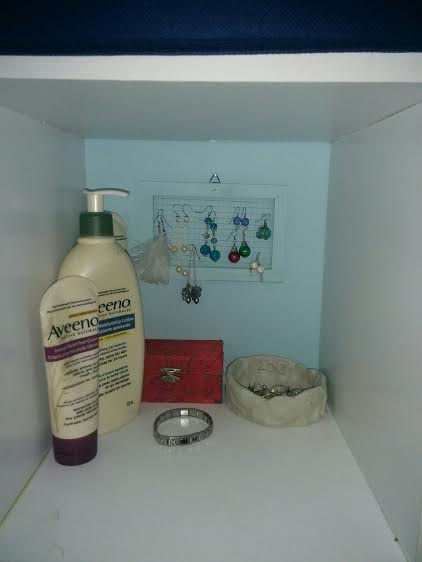Closet Reno
- Apr 22, 2015
- 2 min read
When we bought our little house one of the nicest features was that my husband and I would now have our own closets. Although they would need some upgrading for sure;
the Master Bedroom featured 2 step in closets measuring front to back 32" and 8' long. Both had wire shelving for storage space.
As the years went on though we realized that the space could be better utilized and have better organization with a little work. The first thing to do was to take out the wire shelving.


Next, a fresh coat of paint. Now normally we spend hours looking for the right shade of paint to go with the color palette that is quickly becoming our home. However this time the color picked itself. While walking down an isle in our local home improvement store, I saw and fell in love with a mistint, in a pale blue. And hey, at $20 for the gallon, the price was good so it came home with us.


We also decided to make it one large closet to make even more space. We gained over 2 feet of space doing this, although what a mess.

Here is the opening all framed in and painted. Now to build the rest of the shelving.

What's great about this color is how well it goes with the grey of the bedroom.
So here we are ,the first shelving unit is built and in place. Each cubby shelf measures 12"X12"X12" (height, width, depth) to fit our little cloth baskets that go inside. The unit is 6 feet tall floor to ceiling and made from 12"X 8' Melamine Shelving.

Next is to measure and put in the rest of the unit. Our attic crawl space is in one of the closets so we needed to be sure we could still have access.

I left one of the cubby shelves open to act as a little jewelry space. Complete with clay ring dish made by little hands :D


Her side:

His side:

The space inbetween

The clothes rods can be bought from whatever home improvement store you prefer, in just about any size you need.

As a finishing touch we decided to change our bi-fold doors into garden doors. This is VERY simple to do. All you need to do is remove the piano hinge from the middle of the two panels and hang them on hinges. You will need pulls and if you decide to change the position of the pull like we did, you will need some wood filler for the existing hole. We also needed door latches to hold each door closed. Here is the end result:

If you have any questions please contact us. Our information is on the About page. Happy renovating!














































Comments